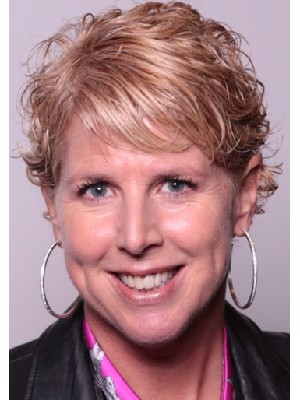



Claudia Dube, Sales Representative | Donna Gardiner Thompson, Sales Representative/Broker | Ben Thompson, Real Estate Representative




Claudia Dube, Sales Representative | Donna Gardiner Thompson, Sales Representative/Broker | Ben Thompson, Real Estate Representative

Phone: 506.451.5684
Fax:
506.458.9671
Mobile: 506.451.5684

457
BISHOP
DR
FREDERICTON,
NB
E3C2M6
| Floor Space (approx): | 2557.00 |
| Acreage: | Yes |
| Built in: | 2008 |
| Bedrooms: | 3 |
| Bathrooms (Total): | 4 |
| Bathrooms (Partial): | 1 |
| Zoning: | R |
| Access Type: | Year-round access |
| Equipment Type: | Water Heater |
| Features: | [] |
| Landscape Features: | Landscaped |
| Parking Type: | Attached garage , Detached garage , Garage , Garage , [] |
| Property Type: | Single Family |
| Rental Equipment Type: | Water Heater |
| Sewer: | Septic System |
| Architectural Style: | 2 Level |
| Building Type: | House |
| Cooling Type: | Air Conditioned , Heat Pump , Air exchanger |
| Exterior Finish: | Vinyl |
| Flooring Type : | Ceramic , Vinyl , Wood |
| Foundation Type: | Block |
| Heating Fuel: | Electric |
| Heating Type: | Heat Pump |
| Roof Material: | Asphalt shingle , Metal |
| Roof Style: | Unknown , Unknown |